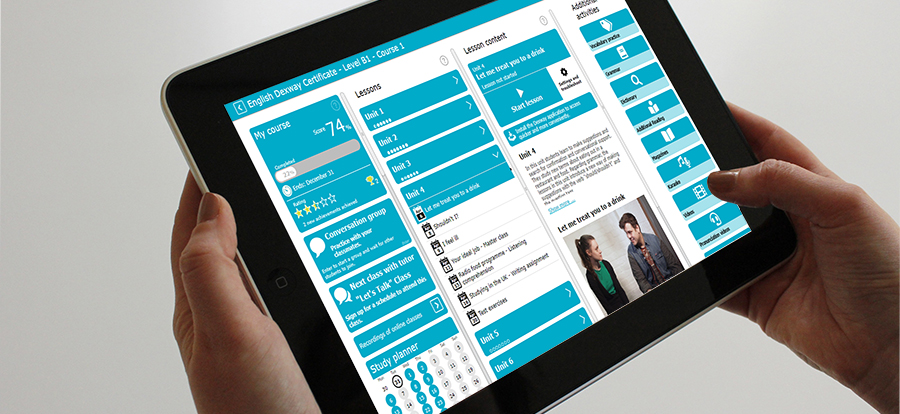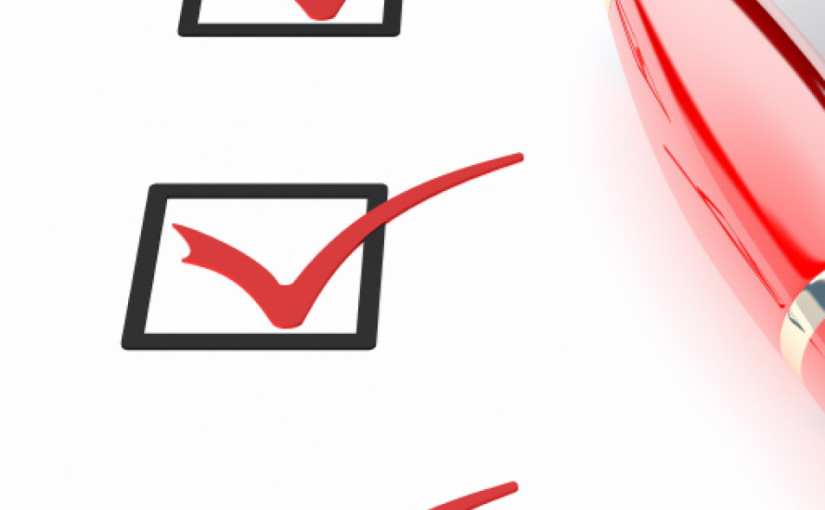Contents
AutoCAD Draftsman Resume Template/Example
Zahira SheikhAddress: Abu Dhabi, UAE | Tel: +971-765849494 | Email: zahiramyresume@youremail.ae |
Career Summary or Career ObjectiveLooking for a challenging position in a growing organization where I would be able to utilize my capabilities to the best extent and in the process add value to the organization. As an AutoCAD Draftsman, I aim to contribute to company’s development by producing the most accurate illustrations. I have experience as an AutoCAD Draftsman in residential/commercial buildings along with 3D Max modeling and Photoshop skills which meets the job requirement. EducationBachelor of Science in Civil Engineering Also done: Employment HistoryAutoCAD Draftsman Responsibilities:
Additional InformationSkills and Personal Attributes: • Excellent Planning and organizing skill.
Referees[alert style=”info”]Be ready with names and contact details of at least two referees (either written referees or verbal) who can comment on your work experience[/alert]
|
 |
Print the article/doc or Save the Resume as PDF
[alert]Click the button below for getting the PDF version and Printing this sample Resume template for building your own related Resume.
[/alert]



